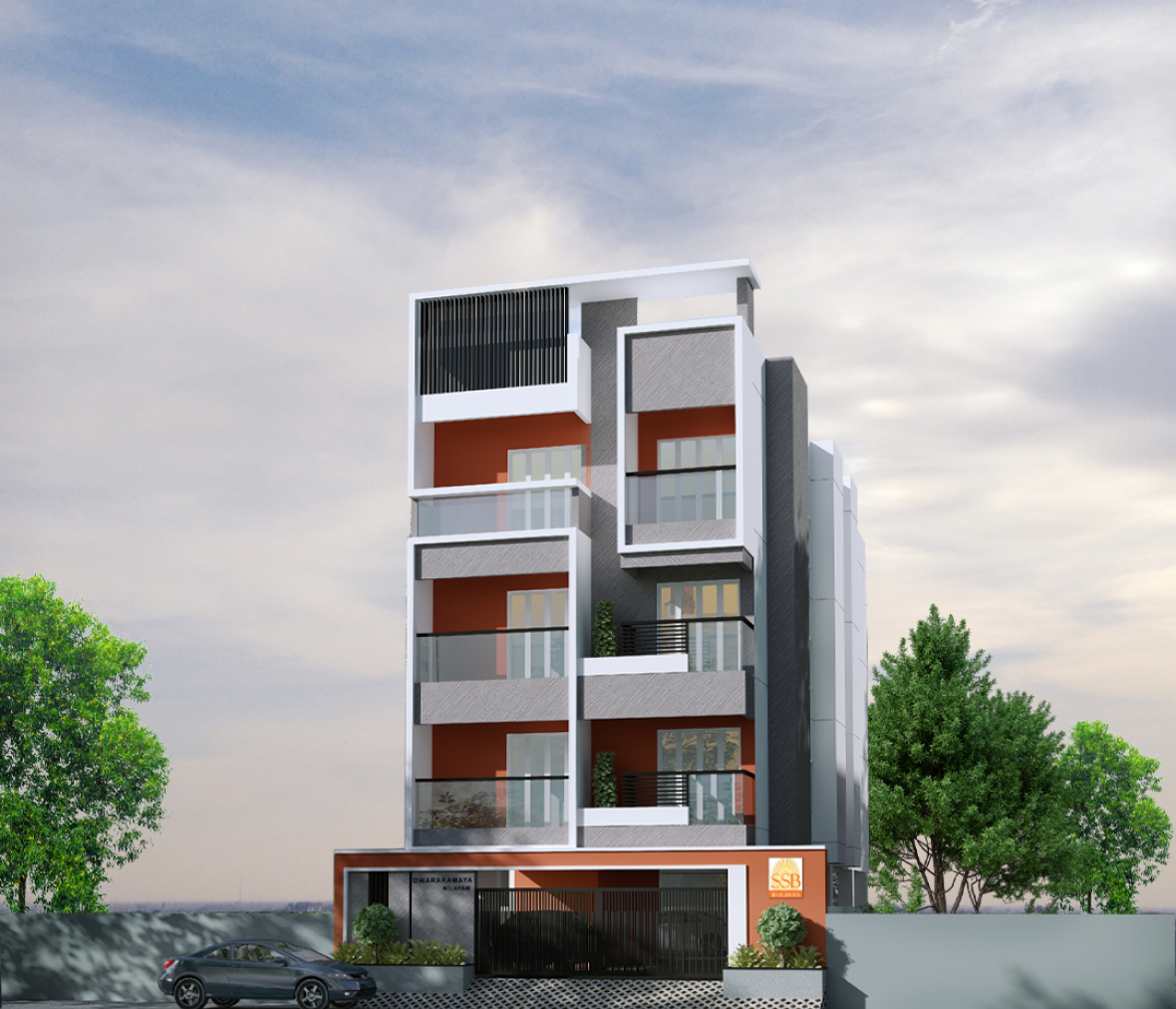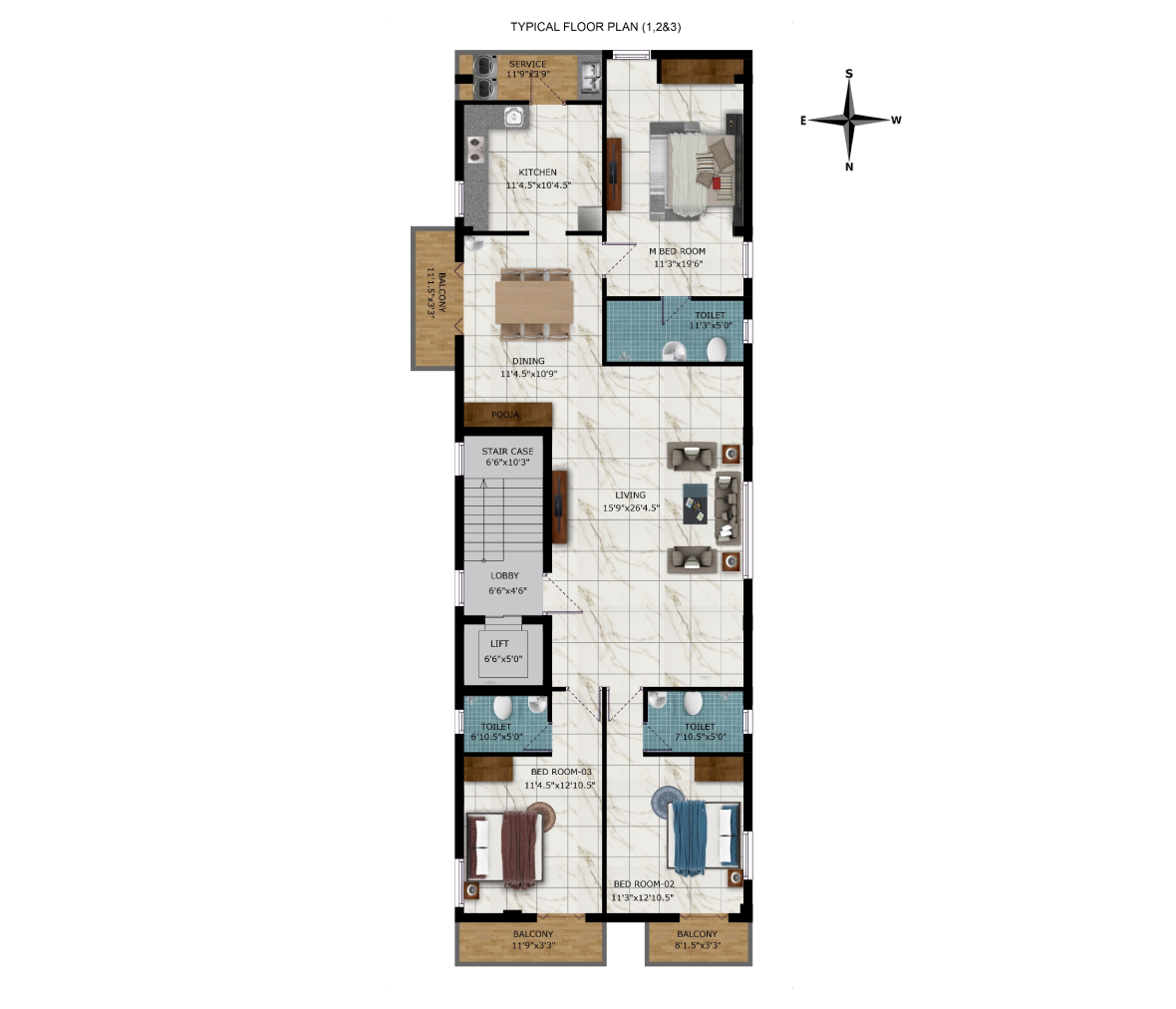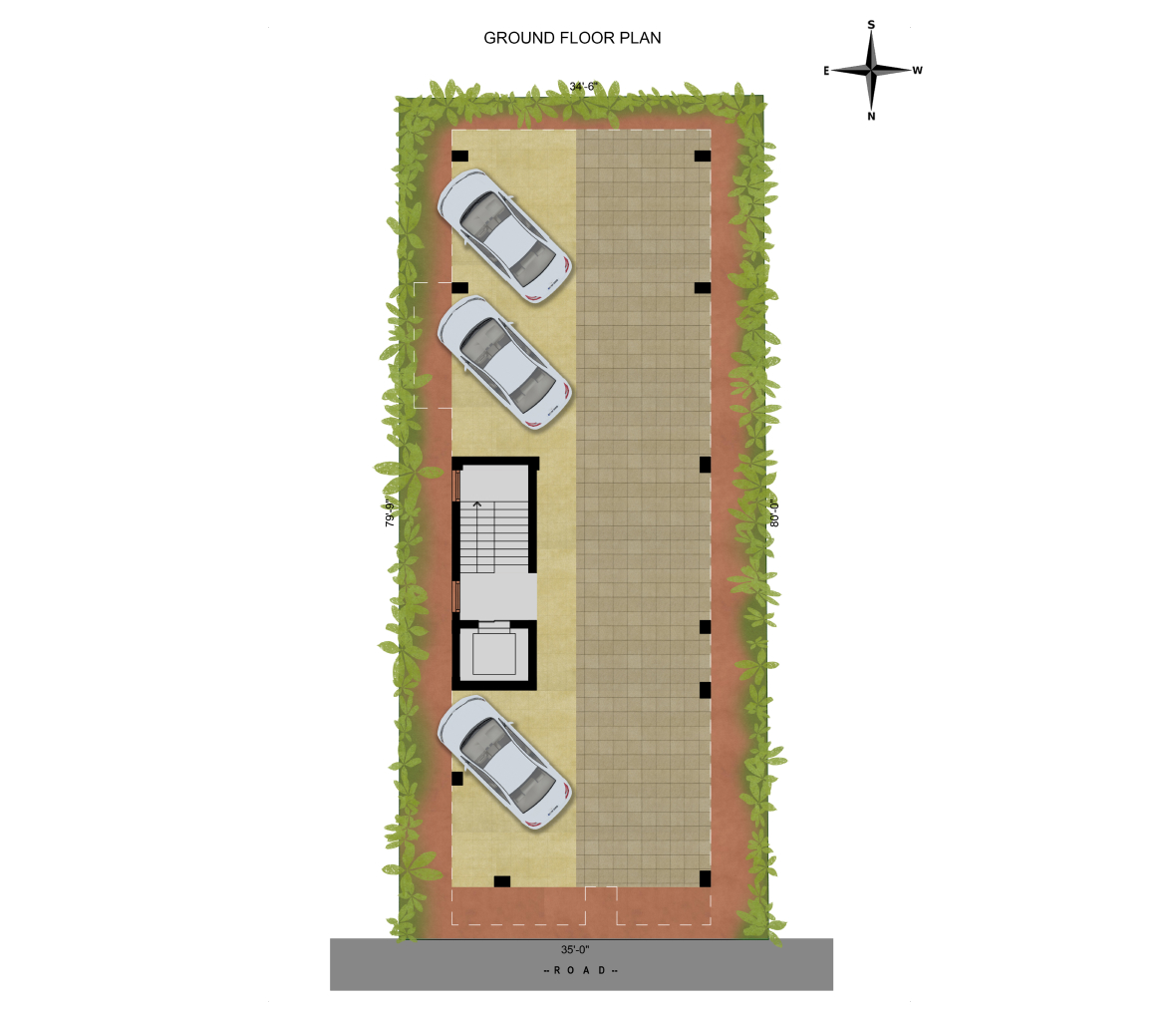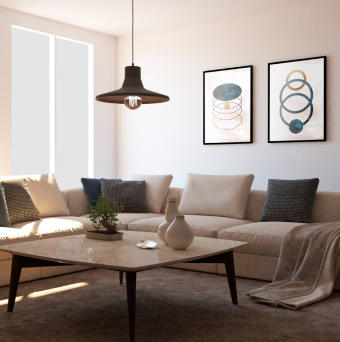
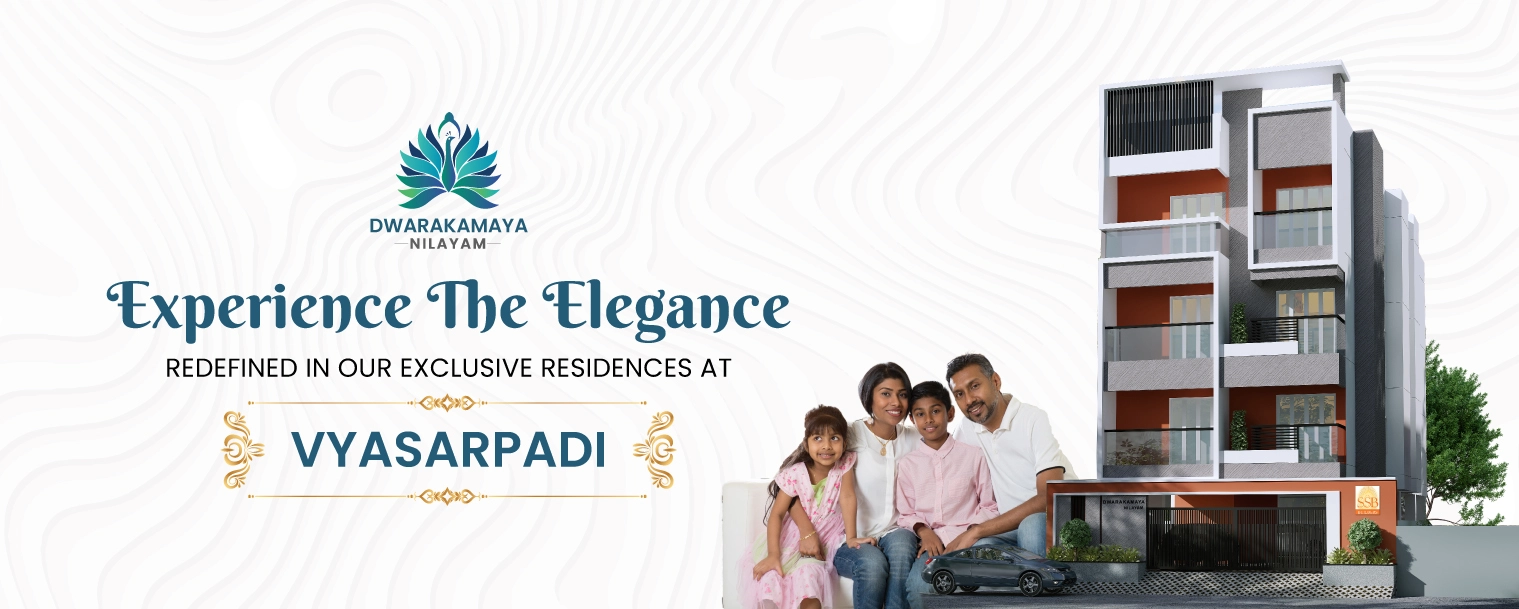
Dwarakamaya Nilayam
Experience Timeless Charm and Modern Luxury at Dwarakamaya Nilayam by SSB Builders in Vyasarpadi, Chennai
Step into a realm where history and contemporary living intertwine seamlessly. SSB Builders proudly introduces Dwarakamaya Nilayam, located in the serene and historic Vyasarpadi, a place rich with heritage. Named by Elelasingan, a friend of the legendary poet Valluvar, and known for being a resting place for Sage Vyasa during his pilgrimage to Mount Kailash, Vyasarpadi offers a unique blend of tranquility and significance.
Dwarakamaya Nilayam boasts just 4 exclusive units, each meticulously crafted to harmonize elegance with modernity. Enjoy first-class amenities and a serene atmosphere, all underpinned by SSB Builders' unwavering commitment to quality and reliability.
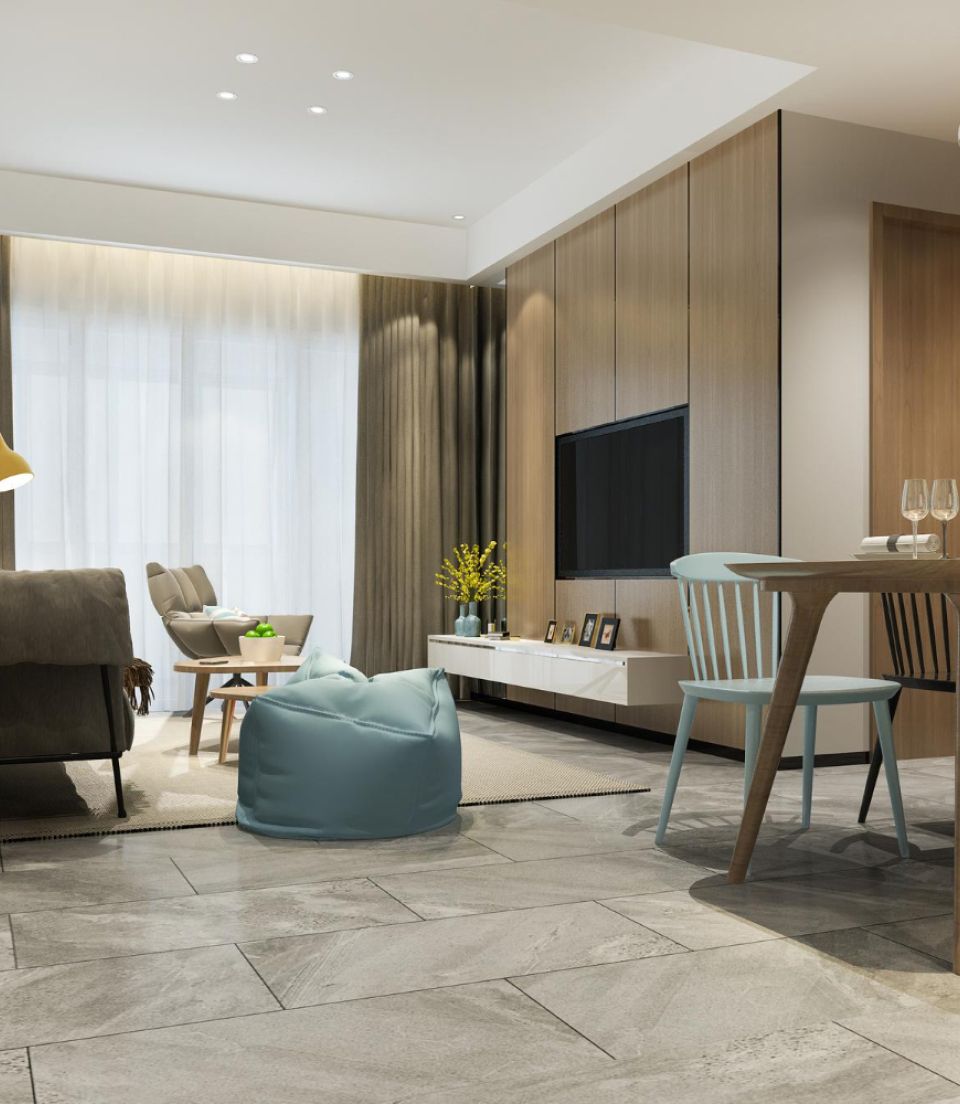
The project consists of
ONE FLOOR ONE APARTMENT
3 Luxury 3 BHK Residences
Size: 2002 Sq Ft
Stilt + 3 Floors
Key Project Highlights

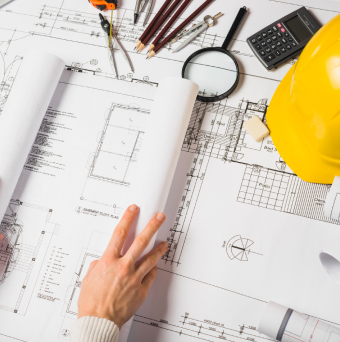
HIGH QUALITY CONSTRUCTION
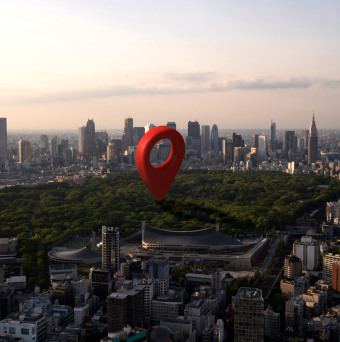
BRILLIANT LOCATION
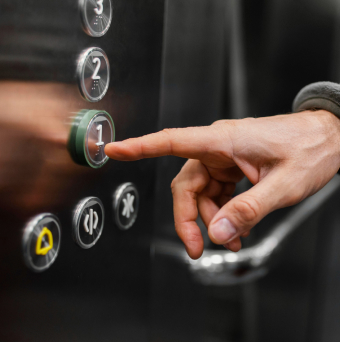
ELEVATOR

24/7 CCTV
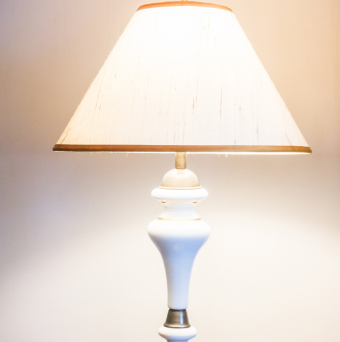
POWER BACKUP
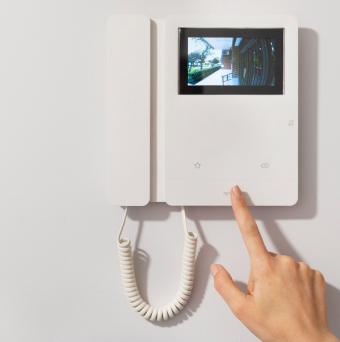
DOOR PHONE
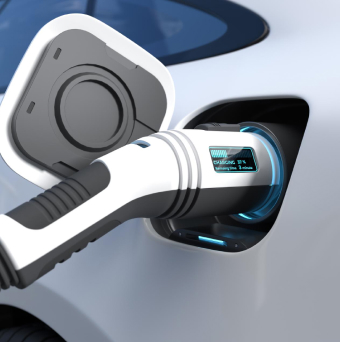
E CHARGING STATION
Incredible Location
Semma Location
Your new home at Dwarakamaya Nilayam places you conveniently close to top schools, colleges, and vibrant entertainment spaces, making daily life effortlessly enjoyable. Embrace the ease of living with everything you need just a stone's throw away!

- Vivekananda School
- Don Bosco School
- Wisdom Matriculation School
- St Johns Matriculation School
- Dr Ambedkar Arts College
- Sree Muthukumaraswamy College
- Sir Theagaraya College Women’s Christian College
- Thiruthangal Nadar College
- Chevaliar T Thomas Elizabeth College
- Bharathi Women’s College
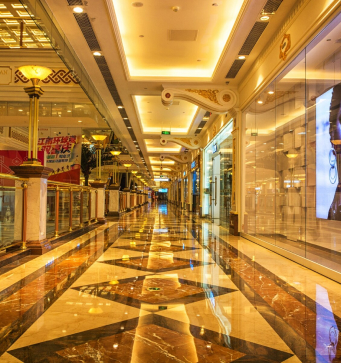
- Alsa Mall
- Spencer Plaza
- Express Avenue
- Parry’s Corner

- Apollo Hospital
- Sen Hospital
- Noble Hospital
- St Anthony’s Hospital
- VS Hospital
- Meridian Hospital
- Nalamm Hospital
- Senthil Priya Hospital
Specifications
STRUCTURE
- BIS compliant Seismic compliant RCC framed structure with Anti-termite treatment.
- Walls: Outer Walls 9 thick and Partition walls 4-1/2"thick brick walls
FLOORING
- Living, Dining & Bedrooms, 600 x 600 Vitrified tiles with skirting. Kitchen, Balconies, Toilets and Wash / service Areas Non Slippery Ceramic tiles.
WALL FINISHES
- Cement plaster and JK/ Birla putty finish with Premium Emulsion Paint for all internal walls.
- Toilet: double glazed ceramic tiles up to 7'ft height. Wash area will be finished with Ceramic Tiles up to 30in height. Kitchen platform will be finished with double glazed ceramic tiles for 2'Ft.
CEILING
- Cement/ Gypsum plaster finish with emulsion Paint.
DOORS
- Entrance: Solid Colombian Teakwood frame with teakwood panelled Shutter
- Bedroom: Solid Finger jointed rubber wood/Steam Beech wood frame and moulded skin panelled laminated door. Toilet: Solid Finger Jointed Rubber Wood / Steam Beech Wood Frame Moulded skin panelled laminated Doors.
WINDOWS
- UPVC windows with MS Grills as per the Design.
KITCHEN
- 2Ft wide granite slab. Stainless steel single bowl with drain board sink.
TOILETS
- White European Water Closets of Parryware/Jaquar.
- All CP fittings will be of Jaguar/ Parryware.
ELECTRICAL
- Concealed Insulated Copper Multi-strand RR Cable/ QFlex Fire Resistant wires.
- Distribution board having MCB's. All switches and sockets of Anchor/ Legrand/Equivalent brand.
INTERNET
- Provision for Internet Connection in Living and Master bedroom.
POWER SUPPLY
- 1 KV Power backup for every apartment. Power back up for lift and common area lighting.
SECURITY
- Intercom connection to the security and CCTV Cameras in stilt lift lobbies, entry and exit gates
RAIN WATER HARVESTING
- Will be provided as per CMWSSB Norms.
EXTRA WORK
- Extra work wherever possible can be carried out as per the customer requirement at additional cost.
